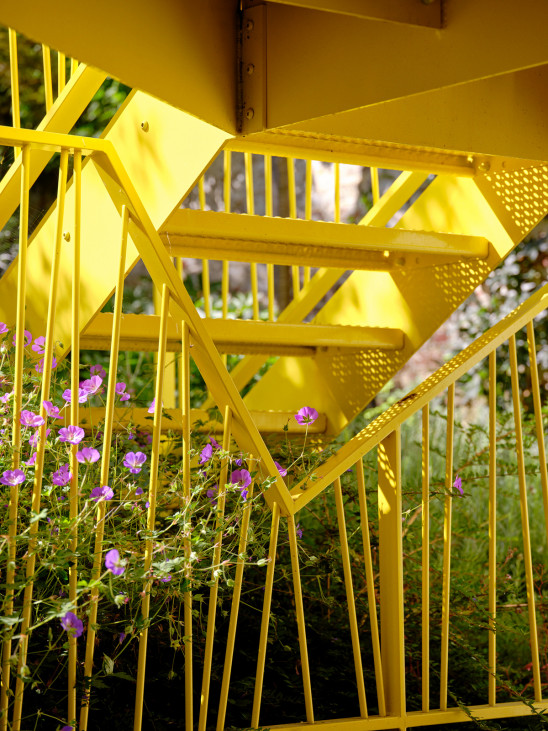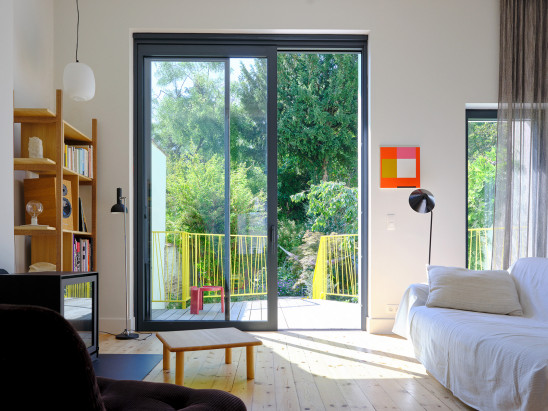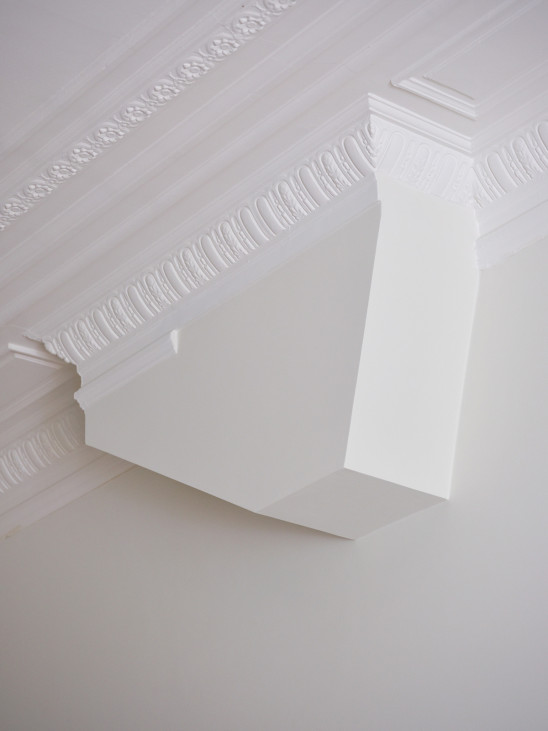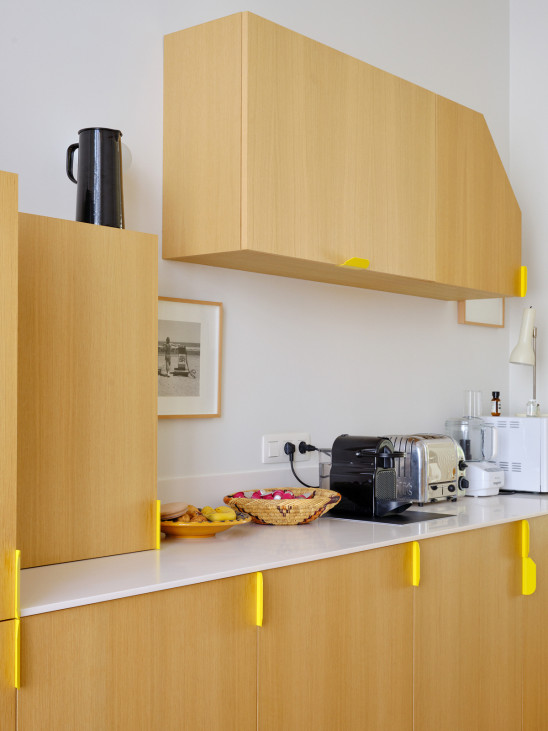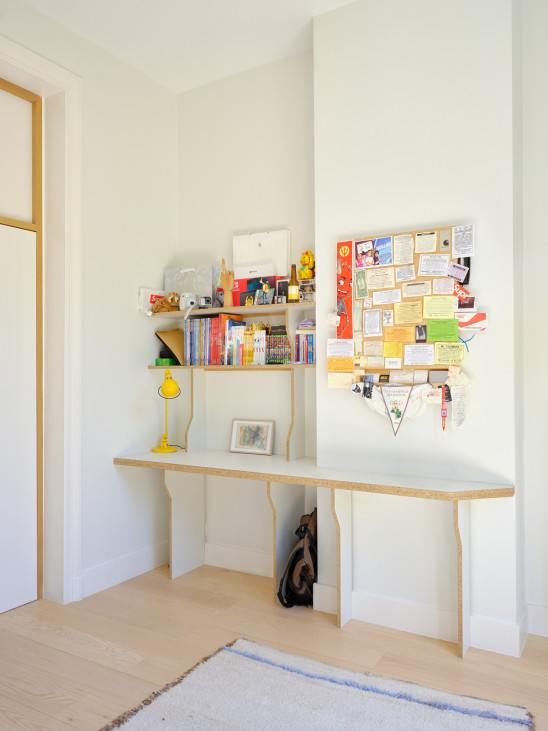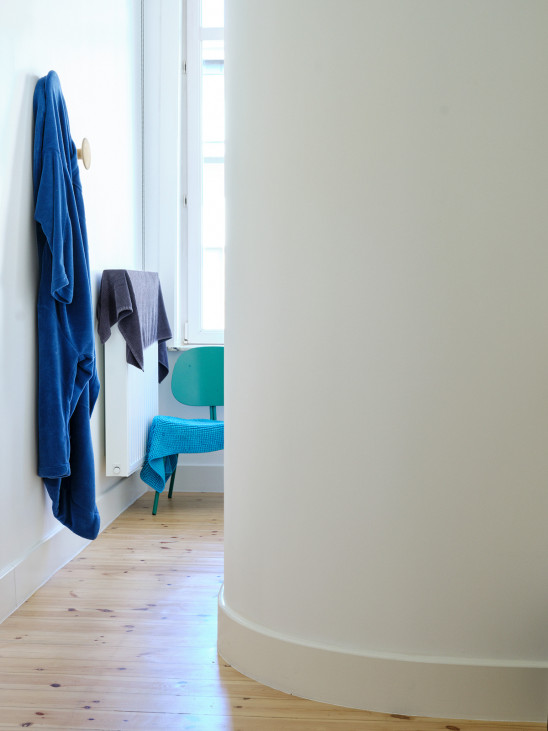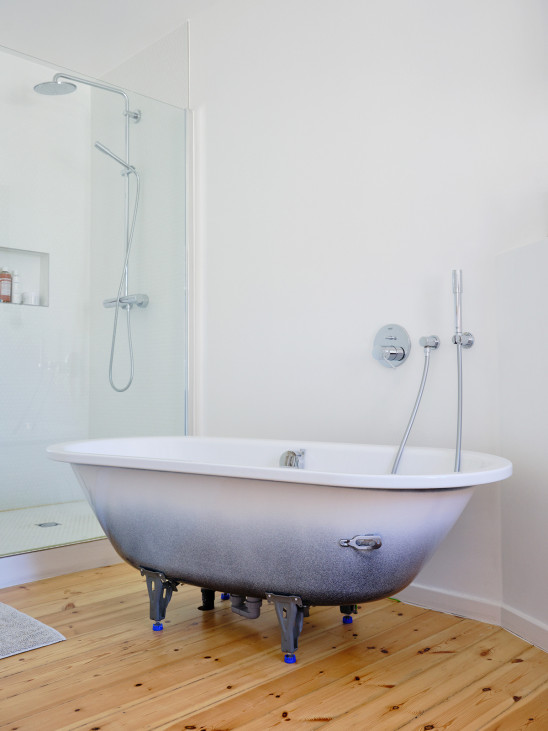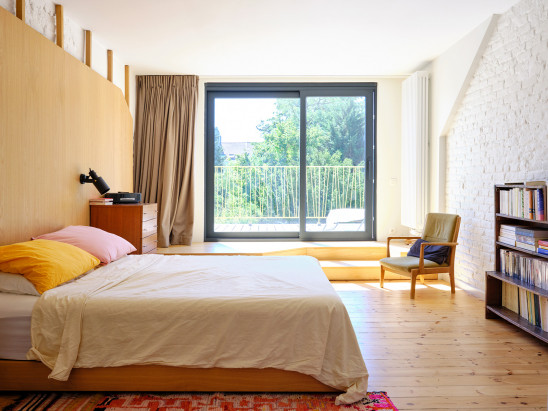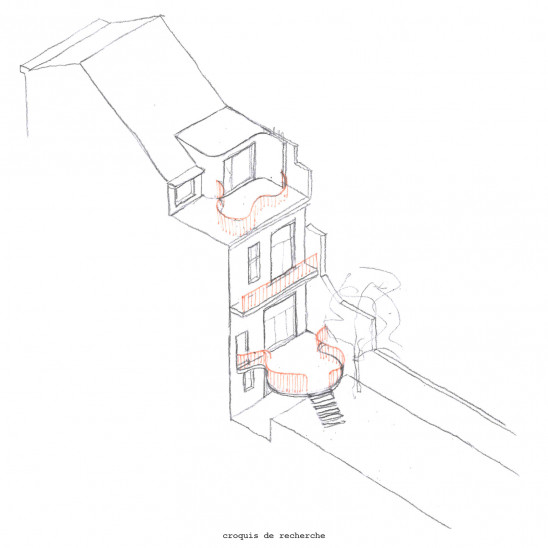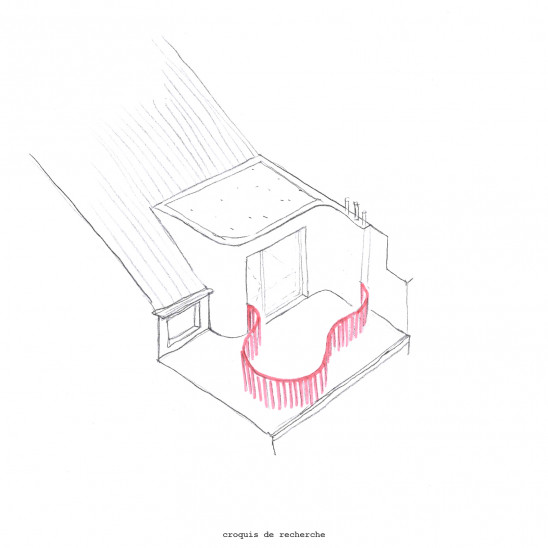Maison unifamiliale - rue du Zodiaque
The project is a renovation of an archetypal Brussels house, including a roof extension and the remodeling of the rear facade with the creation of 2 terraces and a balcony. The original street facade is preserved, unitary, and coherent. The project tends to establish a direct relationship between the living rooms and the garden. This implies placing a terrace at the exit of the living room and a staircase giving direct access to the garden. The design and the realization of the custom-made furniture take a notable place in the house, giving each space a particular identity.
Location : 1190 Forest
Project owner : Private
Photography : Philippe Braquenier
