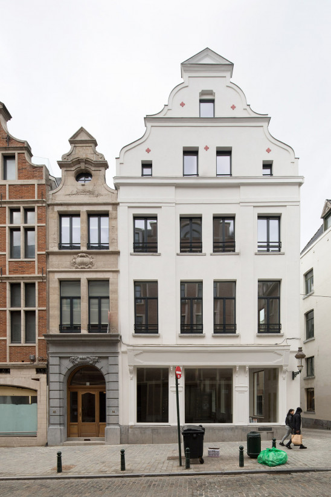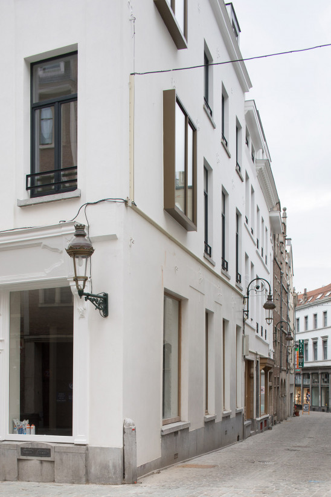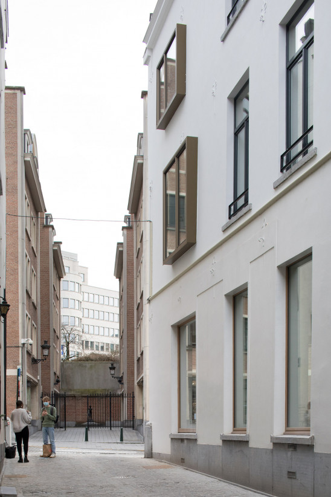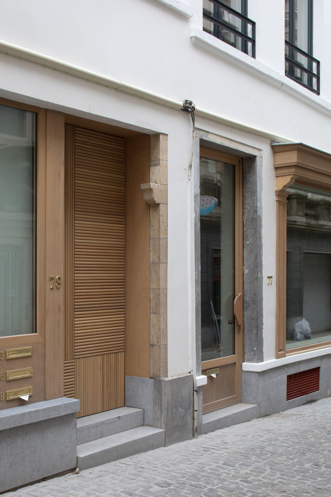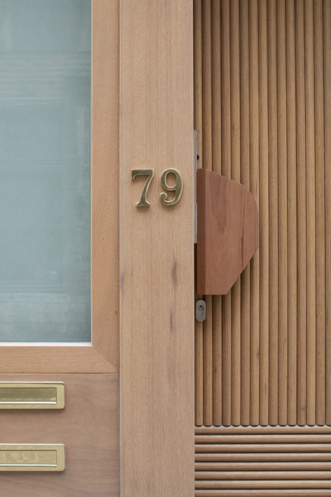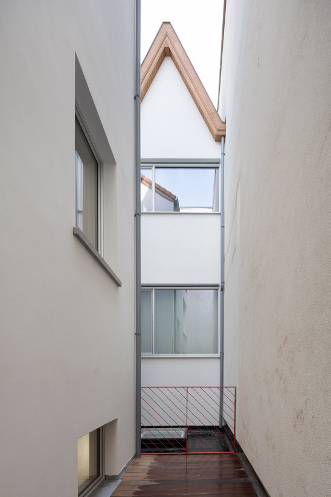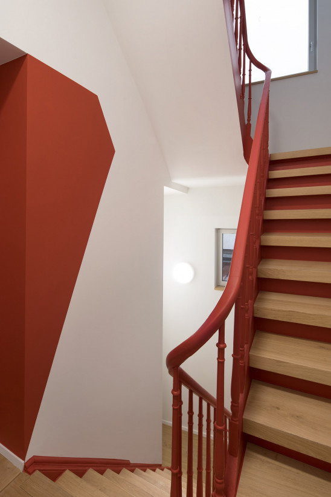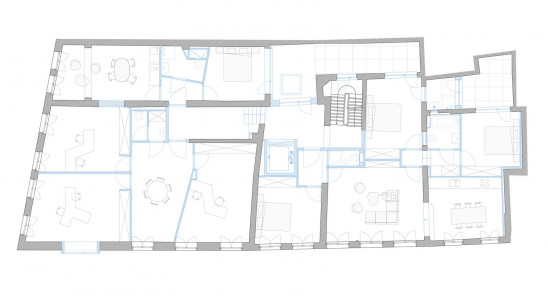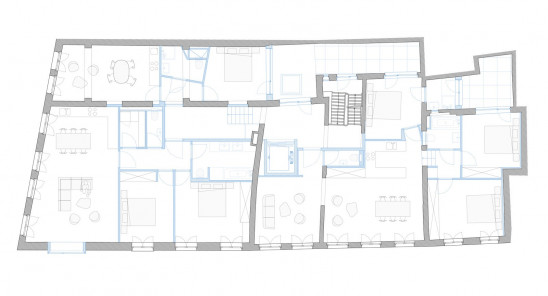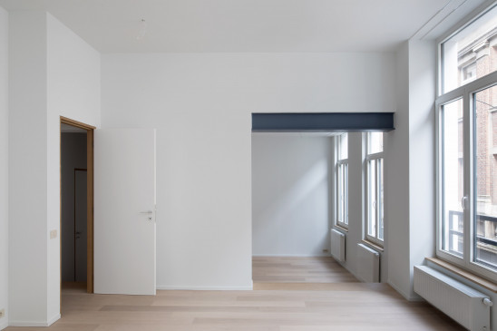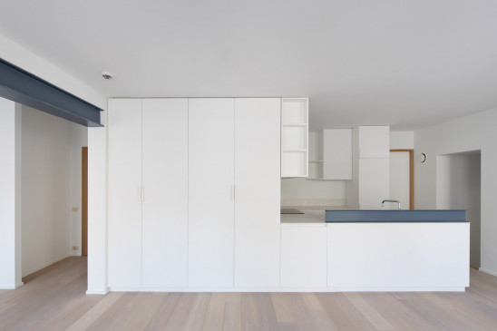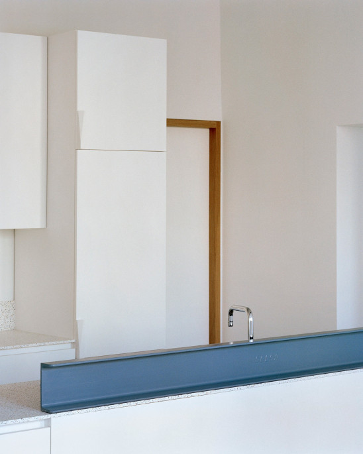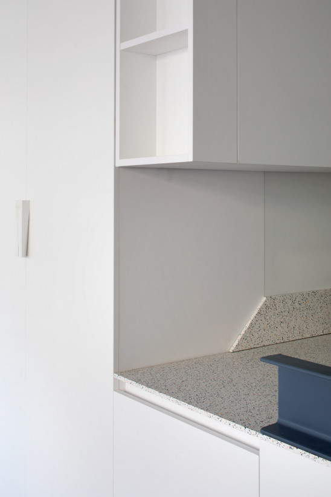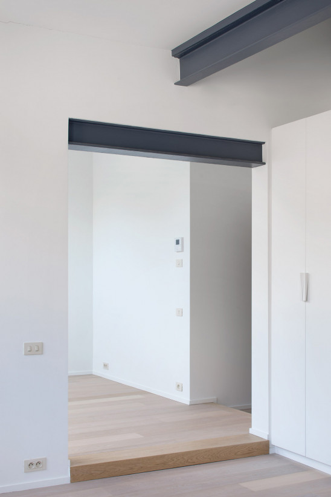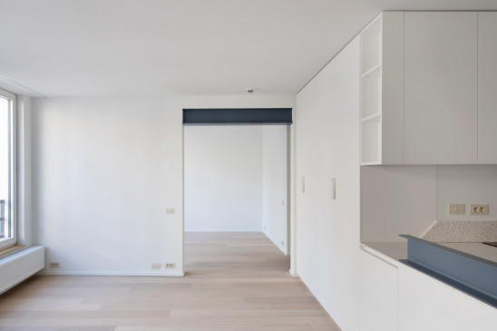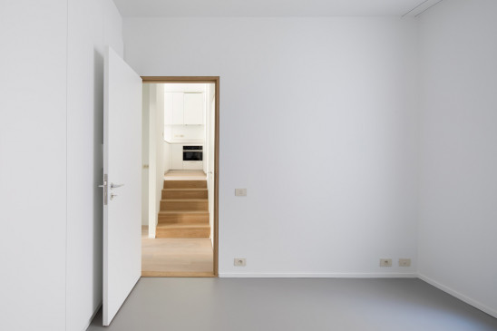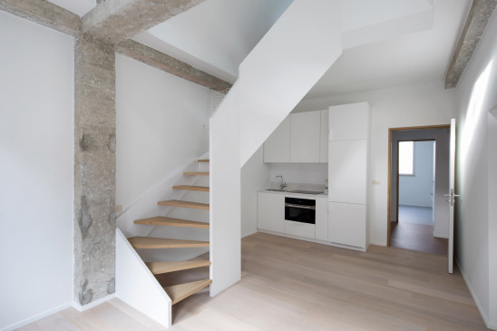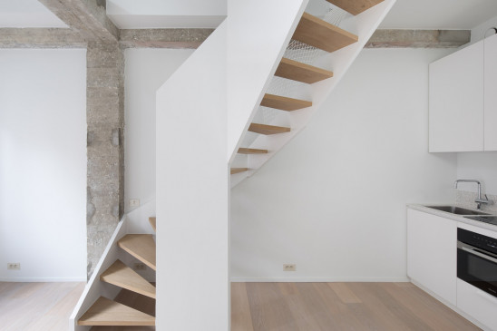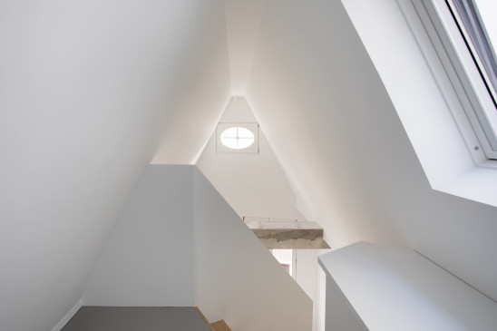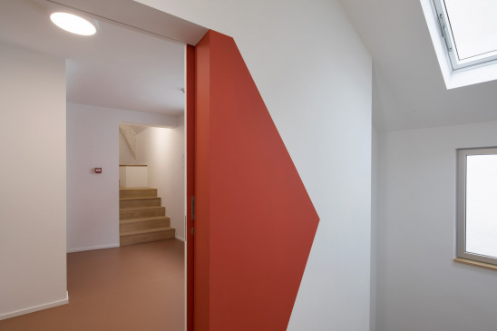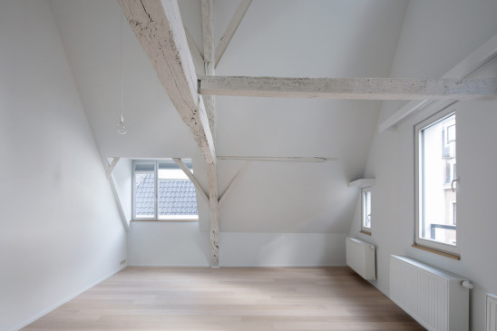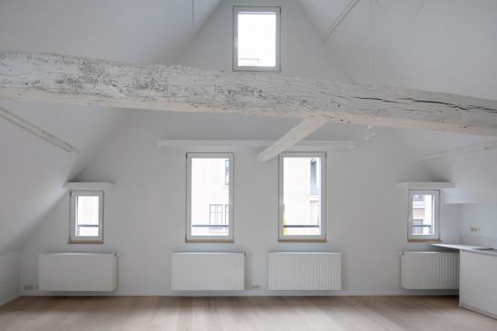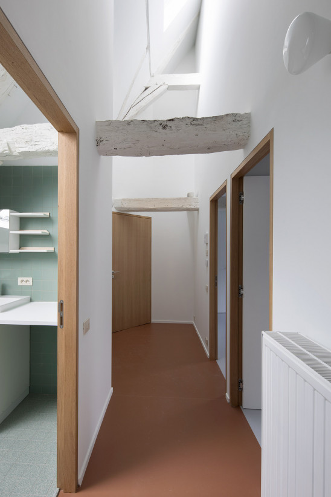Transformation of 5 houses into an residential building - Brussels
The project is located in the centre of Brussels, very close to the Unesco perimeter and the historical - heritage heart of the city. It is composed of 5 very disparate houses, both in terms of levels and spatial composition. Each house had its own logic, creating a multiplication of staircases, a fragmentation of surfaces to the point that they were radically incompatible with the urbanistic rules and more broadly with current housing expectations. On the exterior of the building, the aim is to retain as much of the historic character of the 5 terraced houses as possible.
While the exterior shows little evidence of the transformation, it is the interior that the plan has changed profoundly. Wide horizontal planes have replaced the original verticality of these narrow houses. The spaces have been worked out in such a way as to optimise every nook in this tangle of houses. The project is really "in tune" with these houses while allowing to meet the sociological and urbanistic needs of this geographical area: mixed function (7 units + offices + shops); quality surfaces and layouts, a variety of flat types (from studios to 3-bedroom flats...).
The street frontages are left almost intact and extensions are created in the rear parts of the building to develop comfortably proportioned accommodation. The extensions are treated in a contemporary vocabulary in natural aluminium. This clarifies the legibility of the existing building and the intervention carried out. One of the particularities of the project is the complex interplay with the existing building to improve habitability and create interesting spaces. The rear facades have been opened up for maximum light in the bedrooms, which are usually the least exposed rooms in this type of configuration.
The layout of the flats also allows for a source of natural light in almost every room despite the complicated interweaving of these houses in this city centre block. This interweaving gives rise to special types of flats spread over several houses. Living between three houses is not common and reinforces the unique and surprising character of this project.
Photos: Maxime Delvaux
