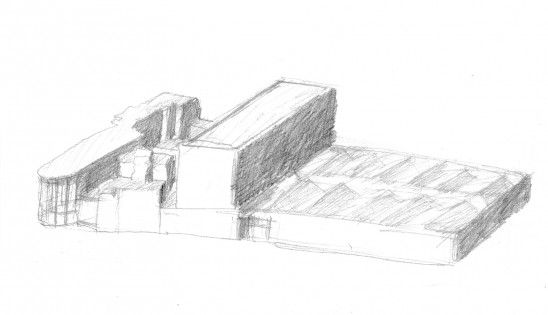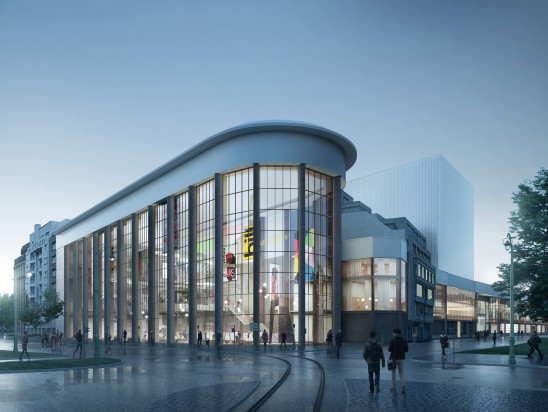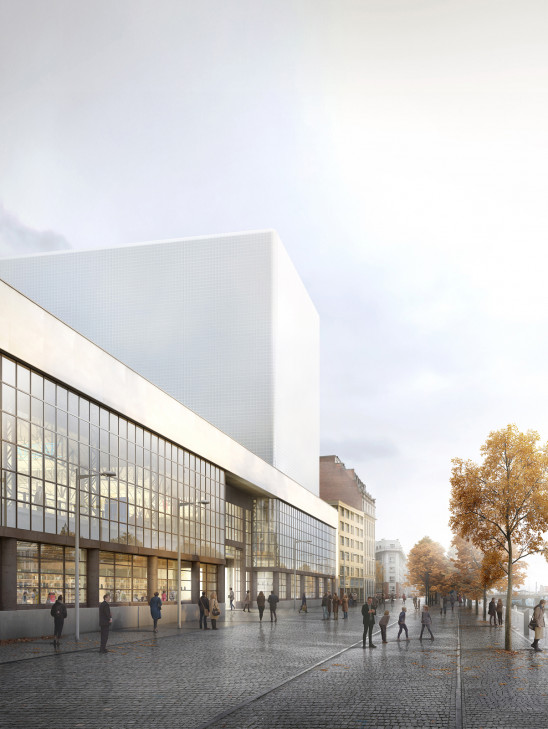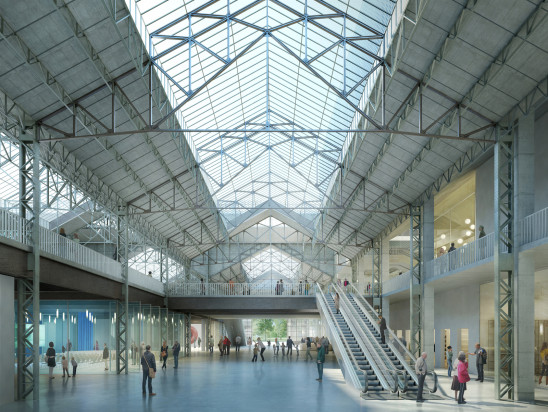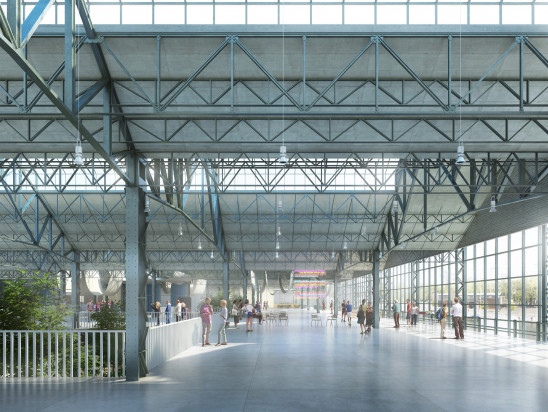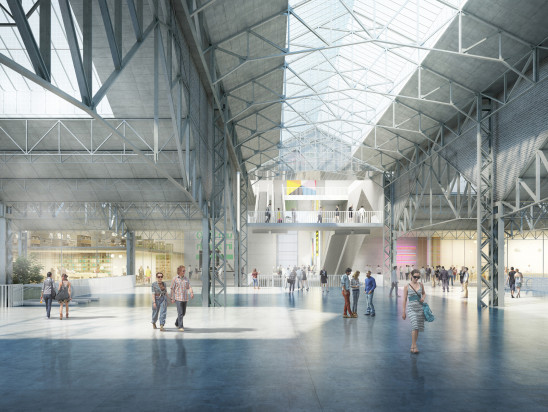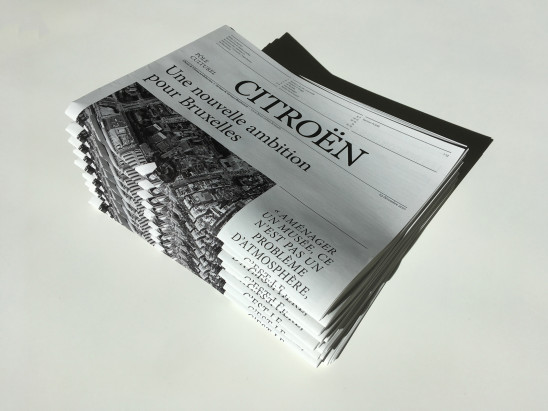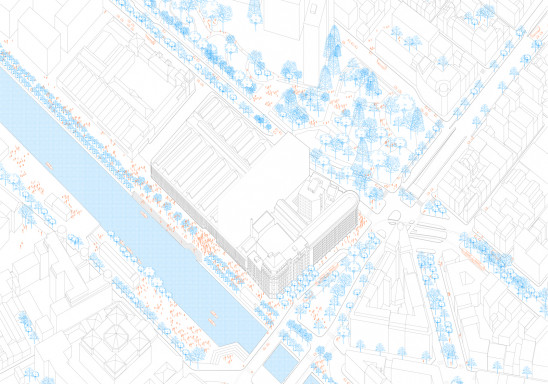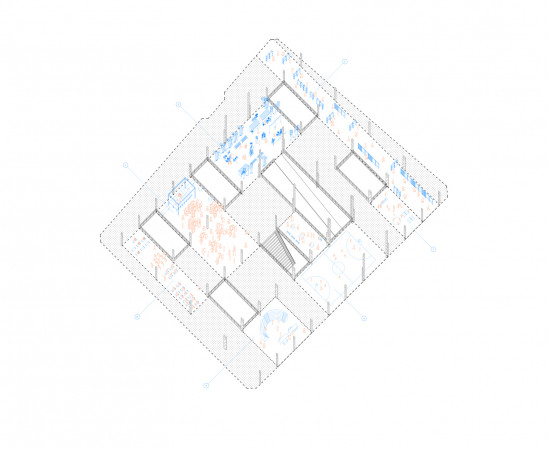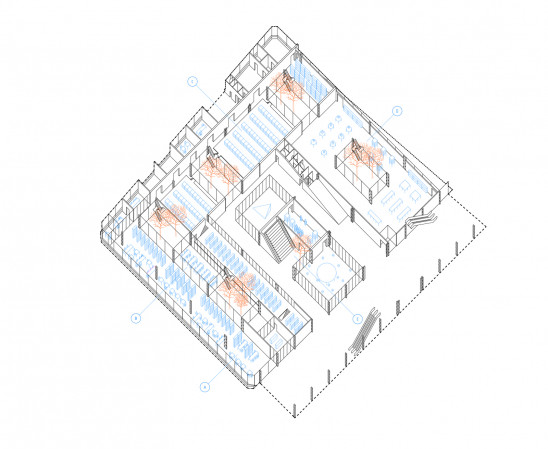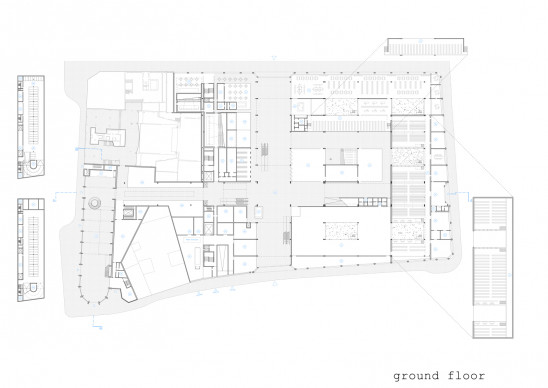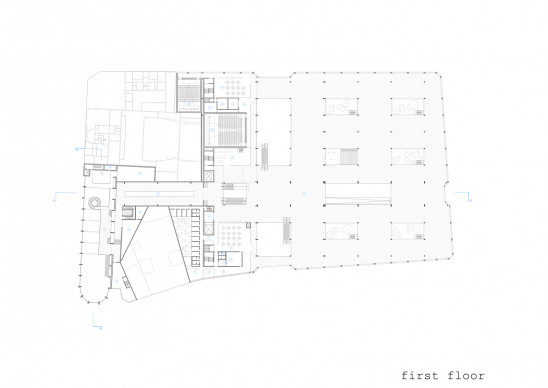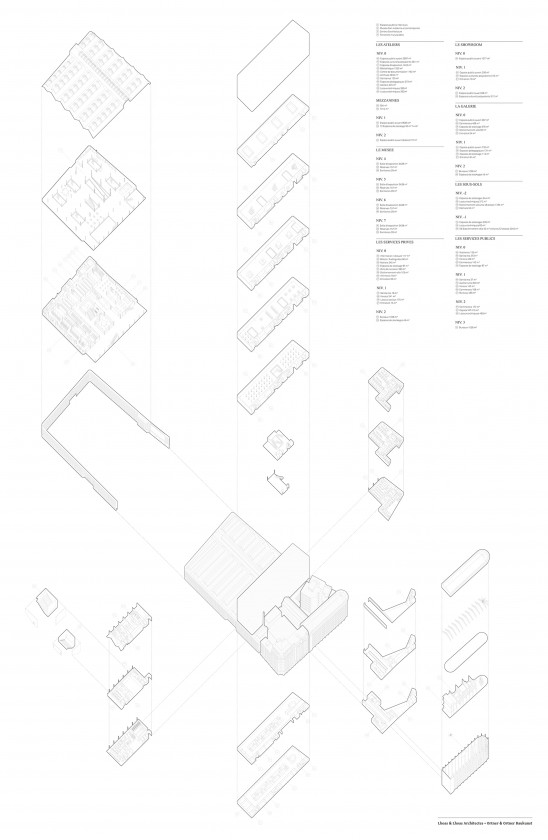Citroën cultural centre
The project for the Citroën cultural center is part of a complex political and cultural context, at the Brussels level, but also at the Belgian and European level. It will indeed be one of the last modern art museums to see the day in a capital of the continent. The exceptional site requires a delicate heritage approach while the ambitious program pushes to a certain form of radicalism. Faced with historicity more complex than it seems of such a construction, drastic but reasoned choices were made in order to harmoniously dialogue the first built entities dating from 1933, the many additions of the various eras and a contemporary project.
Our project is organized around three entities: the Showroom, the Workshops and the Monolith, a new building. The showroom is a showroom again, now cultural and social, but especially alive thanks to the preservation of a carefully selected part of the metal structures and concrete slabs that encumbered it. The Workshops remain spatially almost unchanged and host the architectural center and a covered public area on the first floor. The monolith, blind and massive, seems delicately placed on the workshops, transparent and light. It houses four monumental exhibition slabs of 108 meters by 22 and becomes, canal side, the new symbol of a cultural center looking to the future.
The attitude towards the new elements is similar to the heritage approach and is based on a critical reading of the building's history. The new construction takes the codes of the existing and distracts them to enhance the latter. The Citroën cultural center must be a strong urban signal, affirmed but at the same time, we think, draw it as an absolute architectural abstraction. A desire to bring the museum into the twenty-first century through a subtle blend of social and cultural, past and present, the drawn and the improvised, the icon and its disappearance, the reality and the abstraction.
Status : competition
Client : Société Aménagement Urbain - S.A de droit public
Surface : 50 000 m²
Budget : 125 000 000 €
Locations : Avenue du Port 94-98, 1000, Brussels
Team : Lhoas & Lhoas Architectes, O&O Baukunst, TSAM – EPFL (Heritage), Museum Marta Herford (Museology), FSWLA (Landscape Architecture), UTIL (Stability), MK Engineering (HVAC, PEB), Transsolar (Bioclimatism), Widnell Europe (Quantity surveyor), Goldfire (Fire safety), ATS (Acoustic), Securisan (Health & Safety), Filippo Bolognese (Renders)
