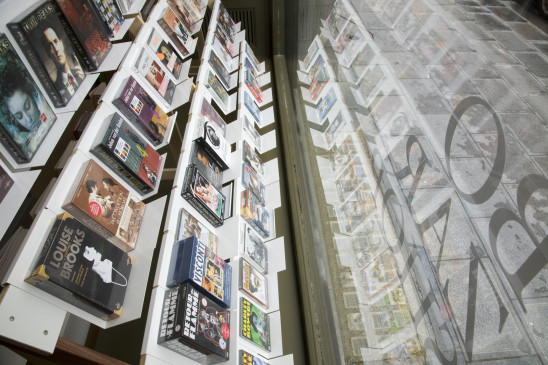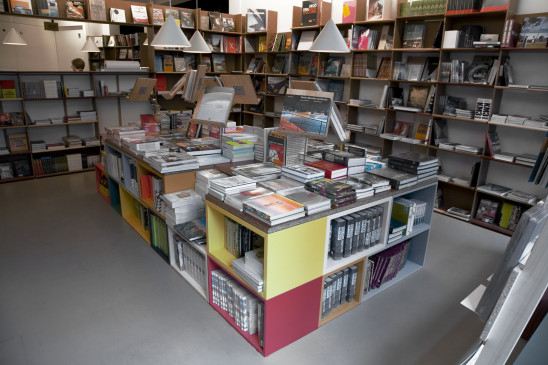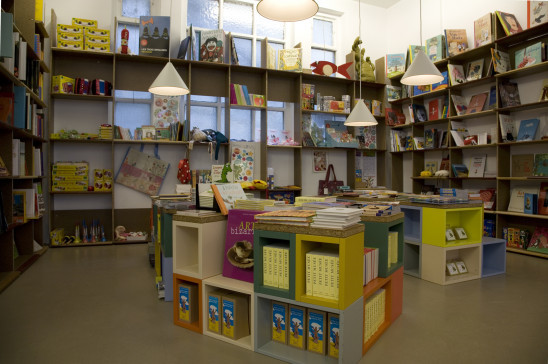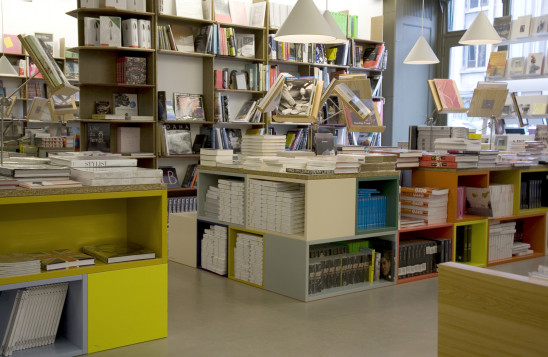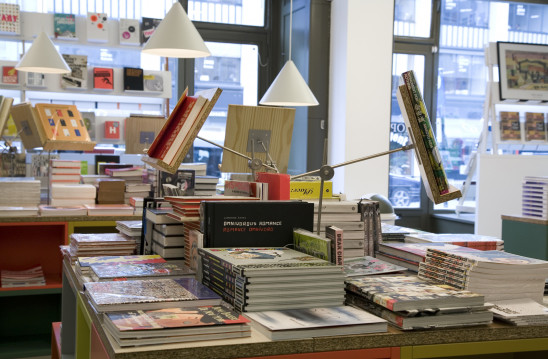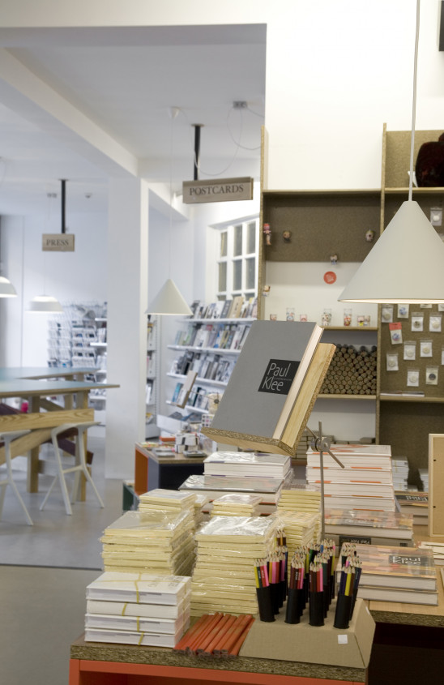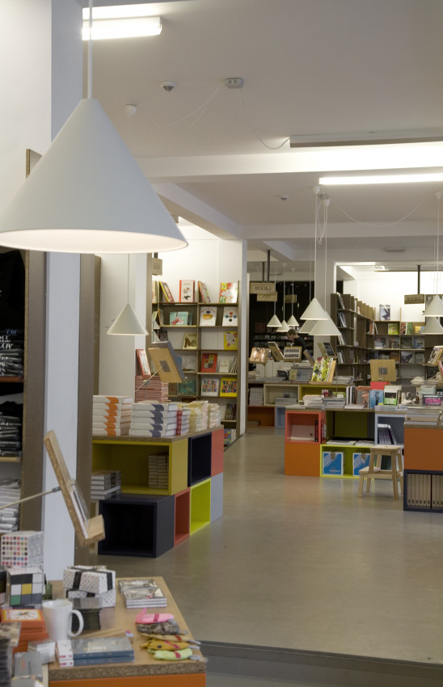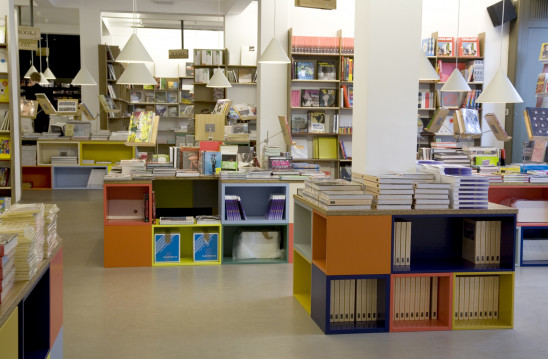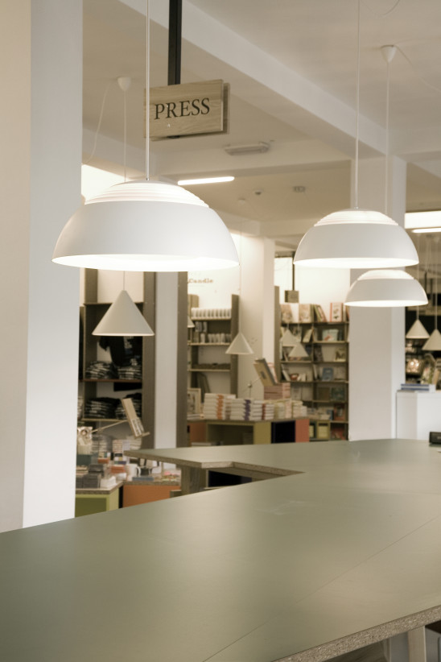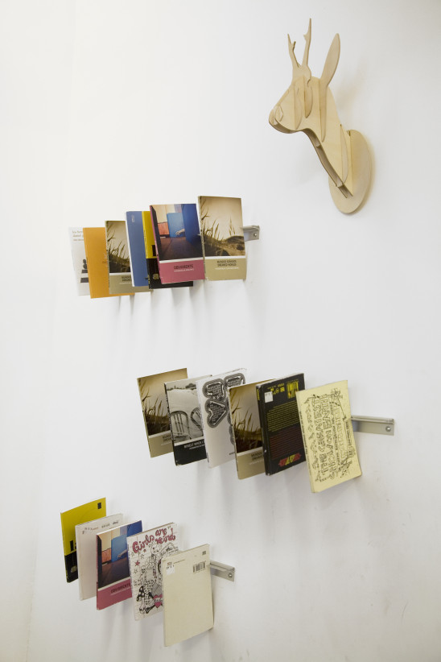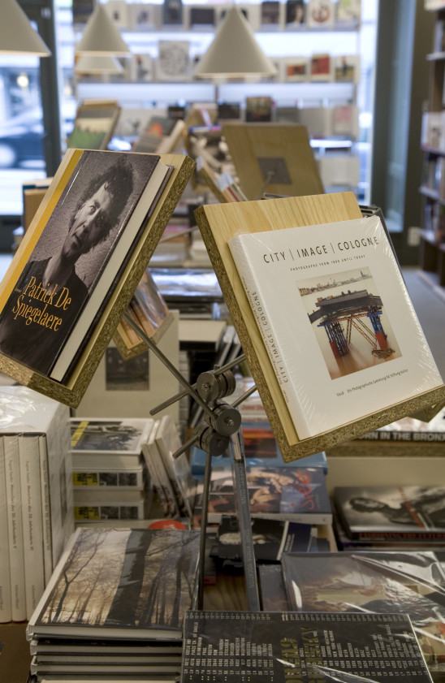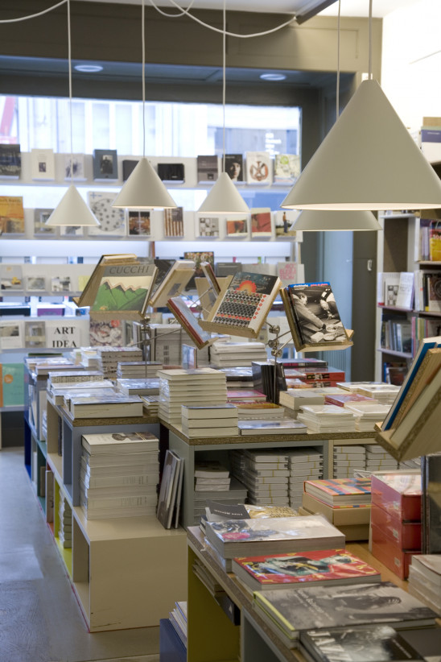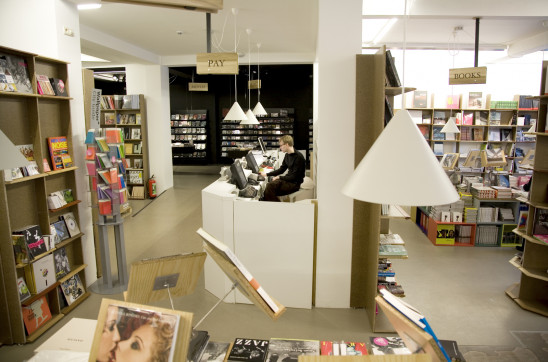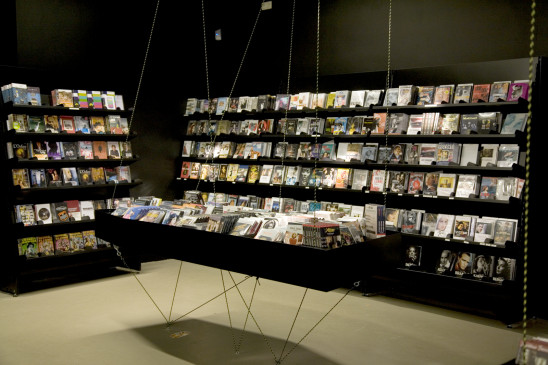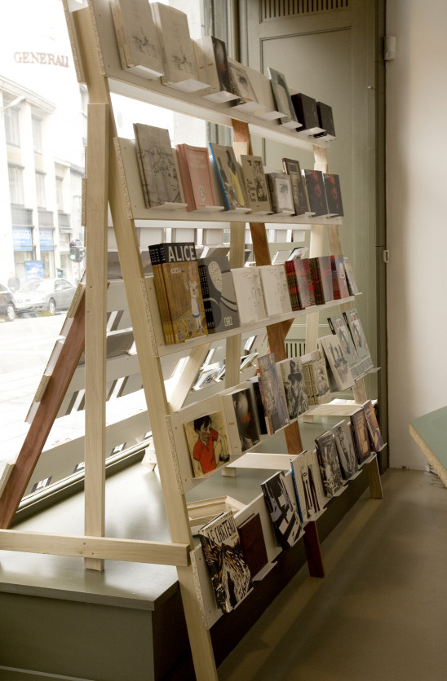Bozarshop
Our aim was to create a single space, a single shop out of a series of little shops. These various boutiques were not in relation with the “Palais des Beaux-Arts”; they were physically disconnected and their content wasn't linked with the activities of the Institution. They were also a barrier between the street and the main entrance to the Bozar. Our idea was to create a single entity communicating with the exterior the preoccupations of the interior (arts, culture, …)
The main difficulty was how to modify radically an important listed monument of Victor Horta without damaging it. This constraint implies a minimal intervention, nevertheless, the deep modifications to the project of Horta are clearly assumed and very efficient.
From a spatial point of view, we kept visible the beautiful Horta's structure. In the same way, we kept visible the former divisions between shops and some stairs and we use some of them to divide the different sections of the new space, some stairs are still in use, some other are just traces of the past. The shop is at the same time very open, fluid, long, … and divided, it's not an inform shelter, it's an organic, geometric re-arrangement.
Some of our interventions are more hybrid, the lighting system is also based on the initial structure (the lights are in the middle of the rectangles formed by the beams) but we placed the fixtures where needed and connected them to this central light with loose cables.
The furniture, conceived as a mix between prefab customized elements, brutalist pieces (materials, structure, construction) and more delicate, designed objects (reminding Horta's time craftsmanship) is a very important aspect of our project. All these elements are designed as small pieces of architecture defining the space around them. The forms follow strictly the function and the space of the shop.
The use of different wood species apparently randomly assembled, of different colors arbitrary chosen from a painting by David, produce a feeling of a strong unity as well as a variety of color and texture.
Status : completed
Surface : 360 m²
Budget : 270.000€
Location : 15, Rue Ravenstein, 1000, Bruxelles.
Pictures : Lydie Nesvadba
